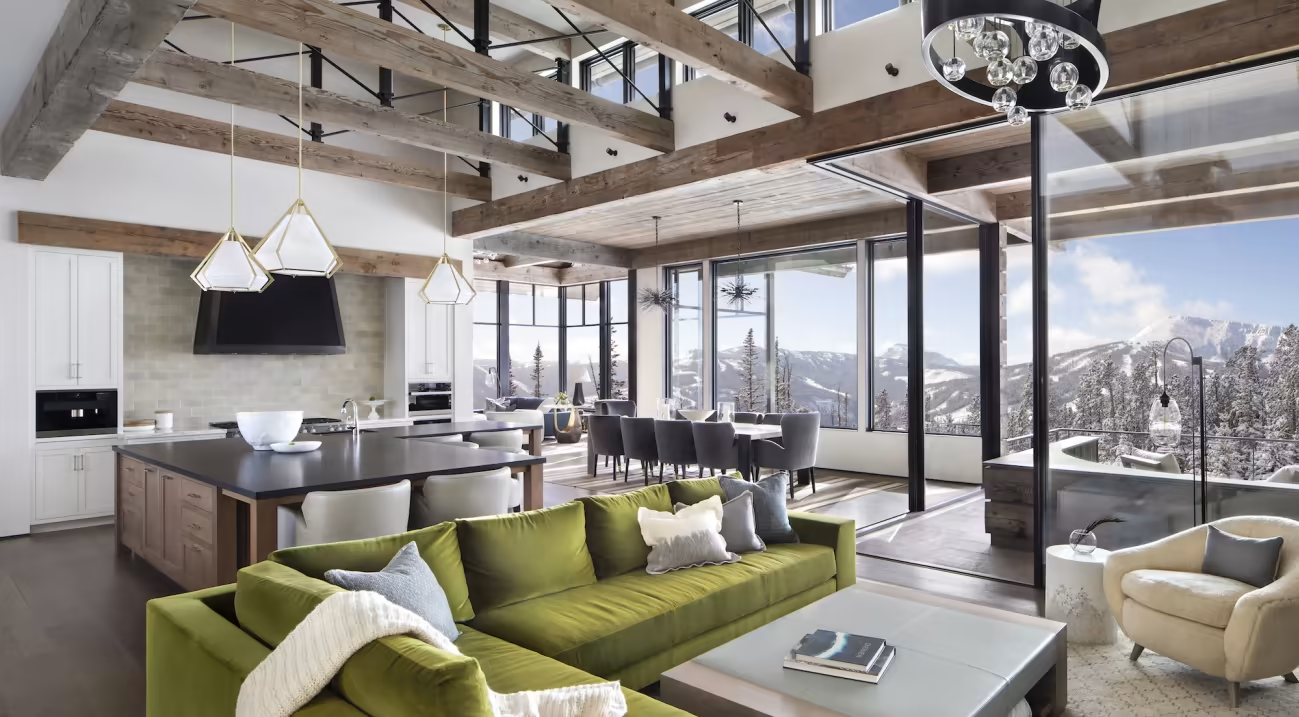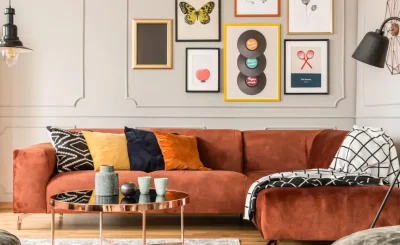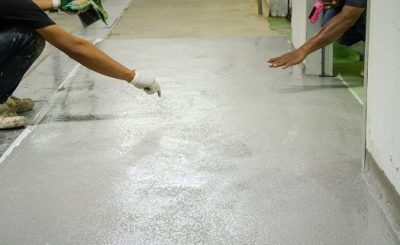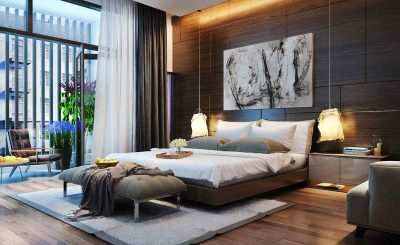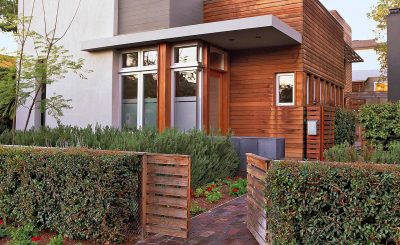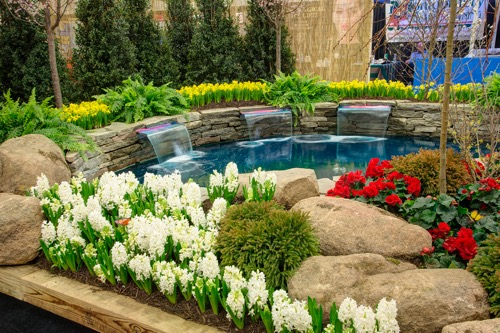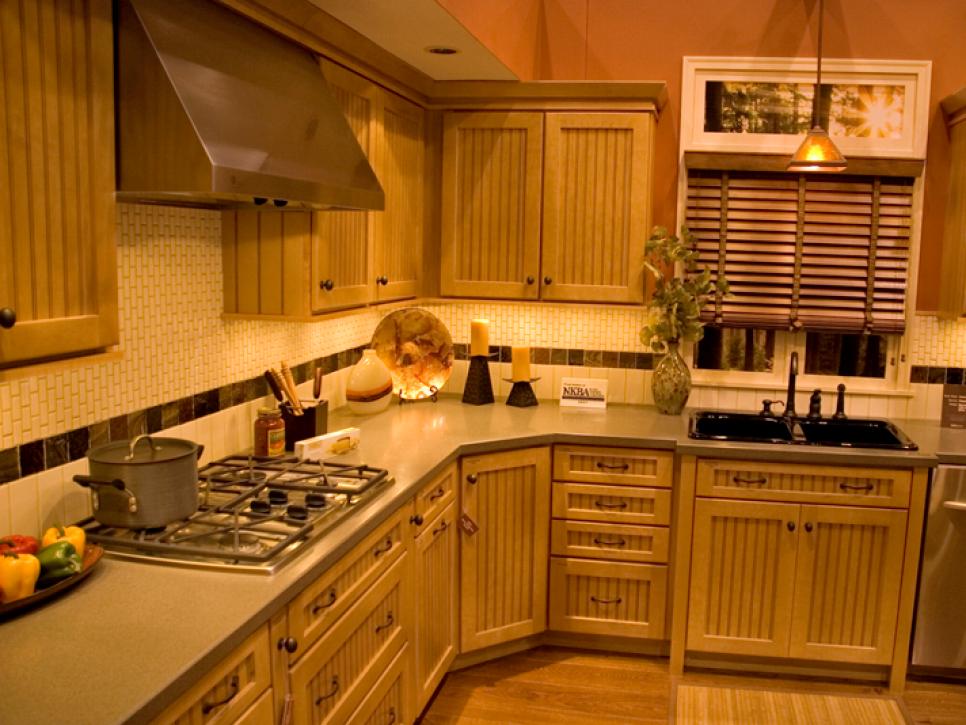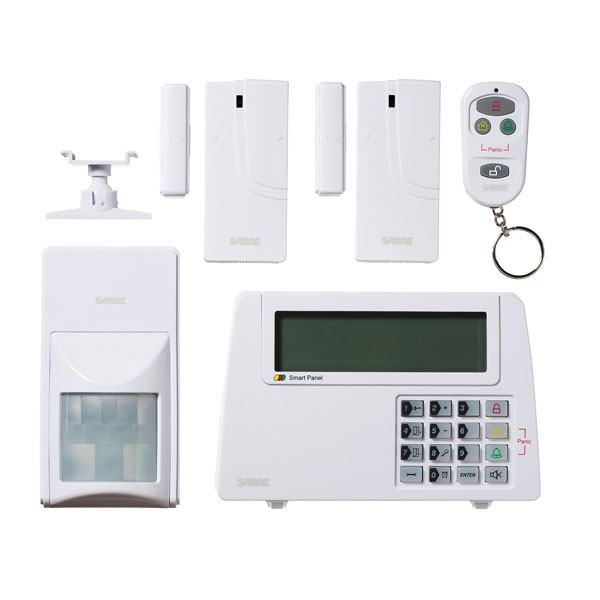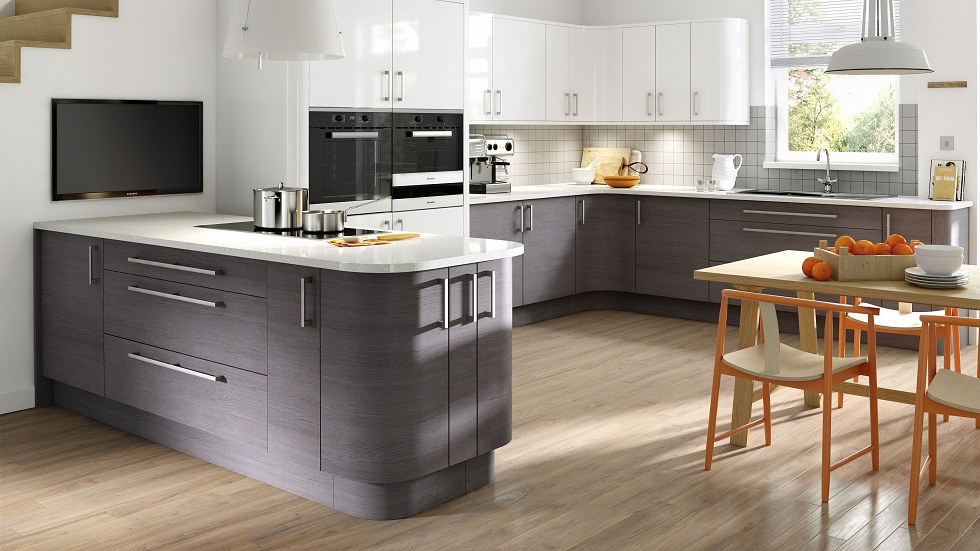Terrace homes provide both obstacles and opportunities for interior design. One crucial strategy for realising the full potential of these spaces is to embrace multifunctional design. This essay delves into the skill of designing adaptable rooms within terrace homes, allowing occupants to maximise functionality without sacrificing flair.
Flexible Layouts and Furniture
Open-concept living is the foundation of multipurpose design in terrace homes. Break down typical room barriers to create fluid layouts with versatile applications. Introduce zoning measures, such as furniture configurations, rugs, or room dividers, to establish discrete spaces for different activities and promote adaptability.
Invest in revolutionary furniture that serves two roles. Consider sofas that can be converted into beds, coffee tables with storage, or extendable dining tables. These pieces not only conserve space but also allow rooms to move effortlessly between purposes, adjusting to tenants’ changing needs.
Compact Kitchens
In terrace house interior design, small kitchens necessitate creative storage solutions. Accept integrated storage solutions like pull-out pantry shelves, built-in cabinets, and intelligently designed corner units. Tall cabinets maximise vertical space, ensuring that every inch is well used.
Introduce folding or concealable components to the kitchen. This could incorporate fold-out counters, pull-out chopping boards, or hidden appliance storage. These space-saving pieces keep a streamlined appearance while delivering the utility required for a variety of culinary tasks.
Multipurpose Rooms
Terrace homes frequently confront the difficulty of limited space, making multipurpose rooms an effective solution. Combine the utility of a home office with a guest room with a pull-out couch bed or a wall bed. Choose adaptable furniture that can be readily converted from workstations to guest accommodations.
For terrace homes with studio layouts, versatile furniture is essential. Use furniture that can serve many functions, such as a dining table that converts into a workspace or a room divider that also serves as storage. These customisable solutions keep an open vibe while being practical.
Maximising Height
Increase vertical living by investing in floor-to-ceiling storage options. Customise shelves and cabinets to reach the height of the walls, providing plenty of storage without compromising floor space. This method is especially successful in terraced dwellings, where every inch counts.
Vertical gardens and hanging planters help to bring nature within. These not only offer a touch of greenery to terraced homes but also make imaginative use of vertical space. Choose low-maintenance plants to add a visually appealing and versatile component to your space.
Flexible Lighting
Flexible lighting is critical for designing adaptive settings. Install adjustable and modular lighting fixtures that may alter the tone of a room with a single adjustment. Consider pendant lights with dimmer switches or track lighting that may be directed to certain places depending on the space’s function.
Use mobile and portable lighting to increase versatility. These lamps may be rearranged to provide focused lighting for specific activities. Choose trendy designs that not only illuminate but also work as ornamental components in your multifunctional terrace home.
Conclusion
Terrace houses’ multifunctional design is an artistic approach that responds to dynamic lives. Open-concept living, compact kitchens, multifunctional spaces, vertical living, and adjustable lighting options all help to make the space more adaptable. By implementing these ideas, terrace home interior design in Singapore becomes a seamless blend of style and utility, ensuring that every square foot is maximised to fulfil the different demands of occupants.


